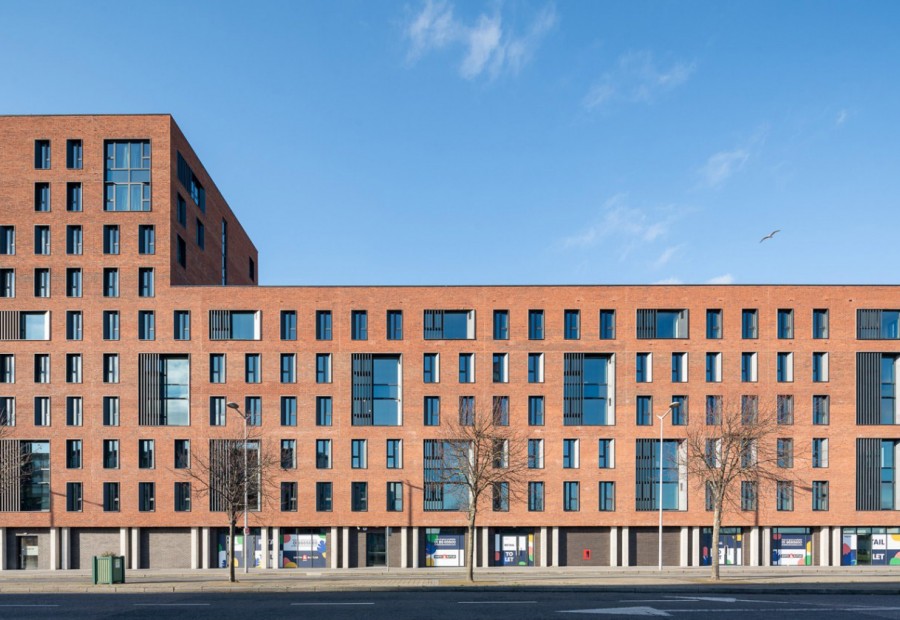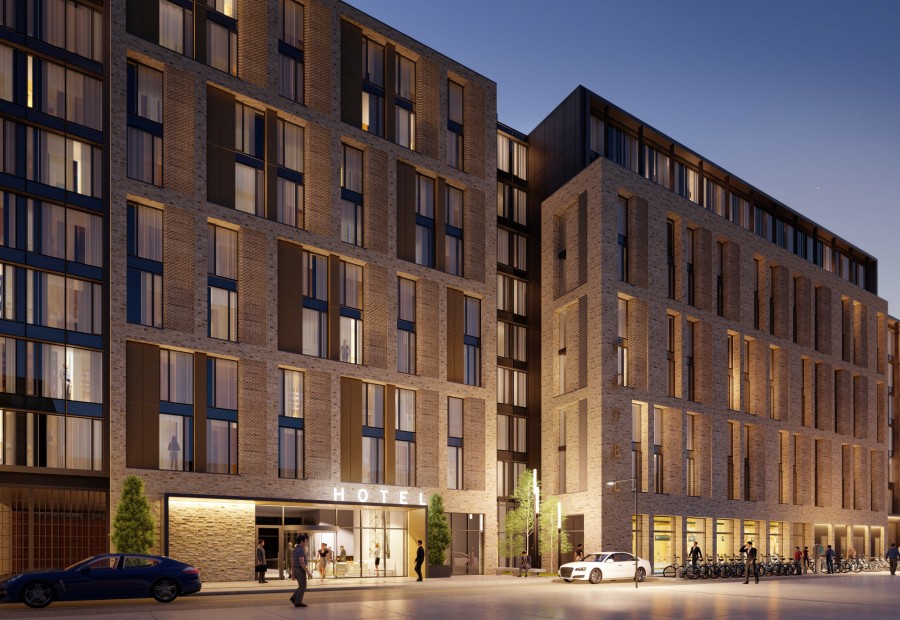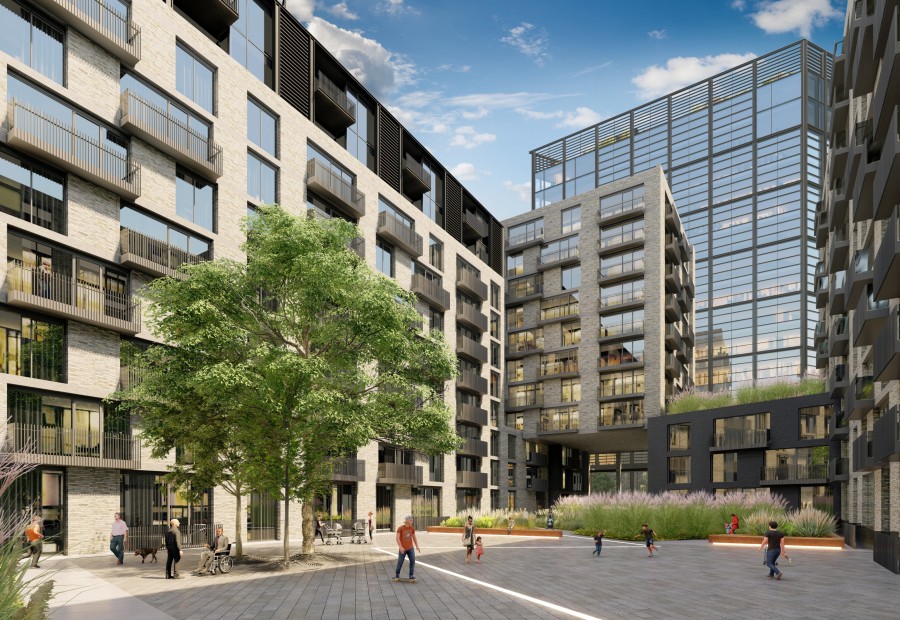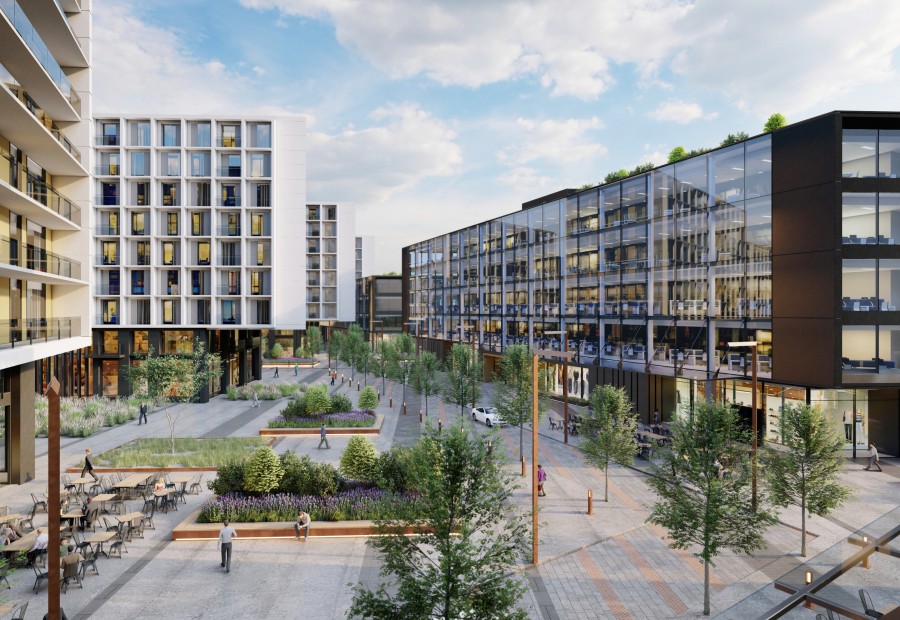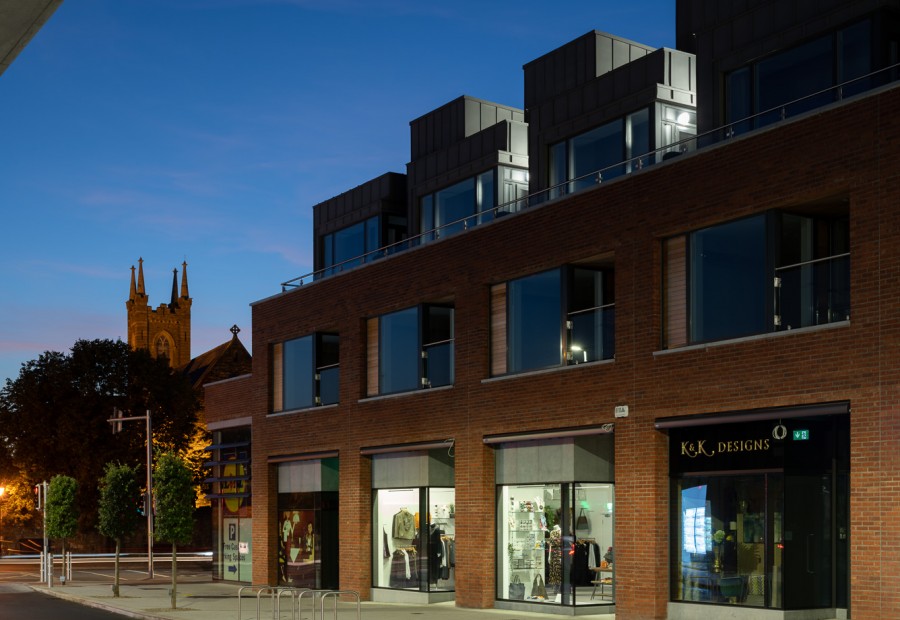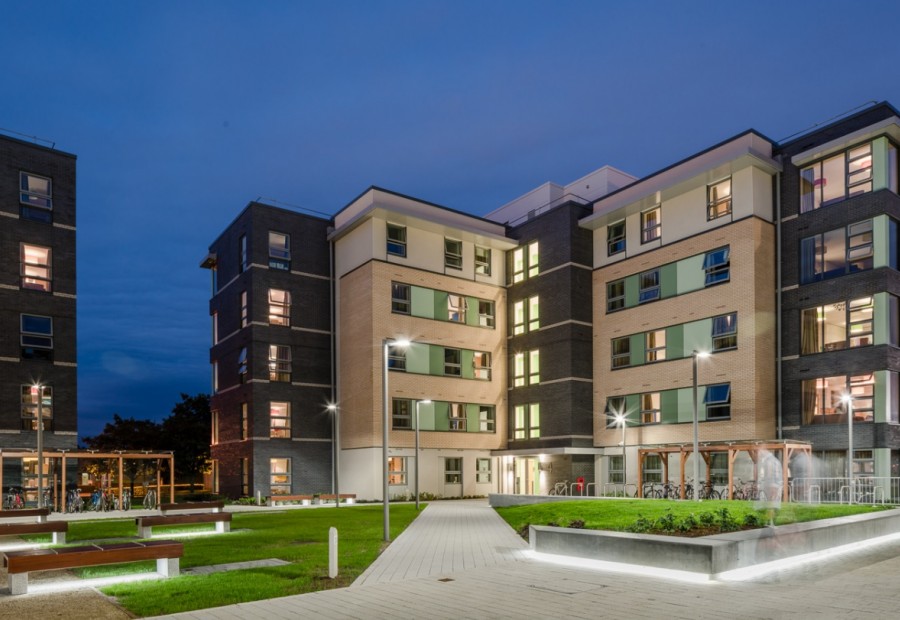"KENELM" SHD
Client: Glenveagh PLCValue: €50M
Start date: 2019
Finish date: TBD
Size: 37,700ft2 / 13,500m2 Residential Area – 162 Apartments
Professional Team:
Architecture: MCA
Services Engineer: Ethos Engineering
Structural, Civil & Transportation Engineers: Barrett Mahony Consulting Engineers
Three freestanding villa- style blocks on a unique greenfield site
DEER PARK, HOWTH, CO DUBLIN
CLIENT’S VISION
Glenveagh Homes appointed MCA Architects to deliver a high-quality Build to Sell residential scheme on a unique greenfield site in Howth, providing a mixture of 162 No. 1- to 3-bedroom apartments that capitalise on the panoramic views from the site across Dublin Bay and Howth Head. The built form of three freestanding villa-style blocks was conceived to achieve visual permeability throughout the scheme, connected by elegantly landscaped courtyards to complement the sylvan setting.
UNIQUE CHALLENGES
The unique greenfield site is defined to the north by a stone demesne wall along Howth Road, from which sloping topography ascends to the southern boundary approaching Howth Castle grounds. To the east are significant mature tree stands and to the west existing two- storey residential houses. The sensitive nature of all boundaries of the site presented a challenging set of constraints to respond to architecturally.
