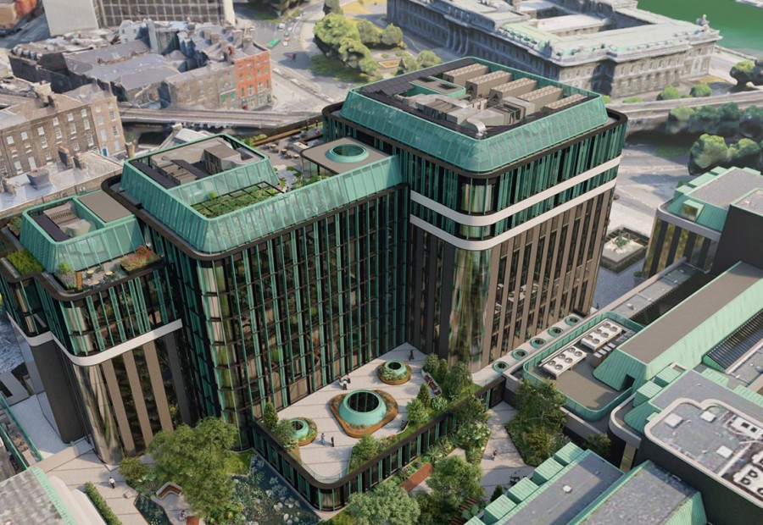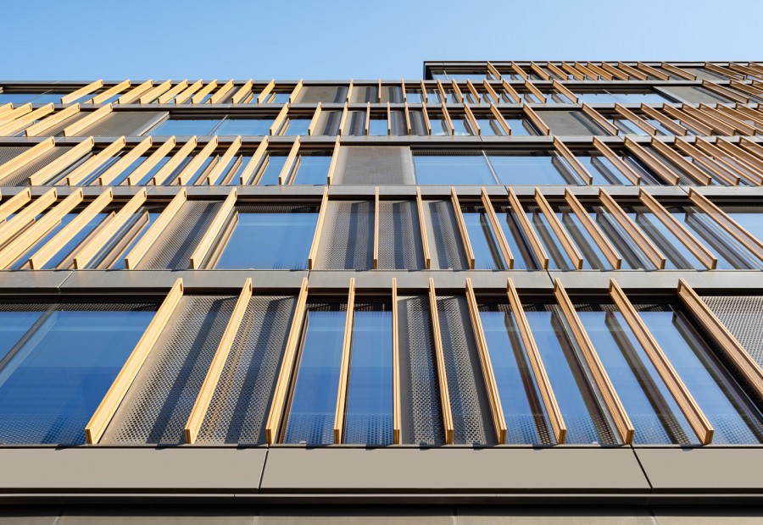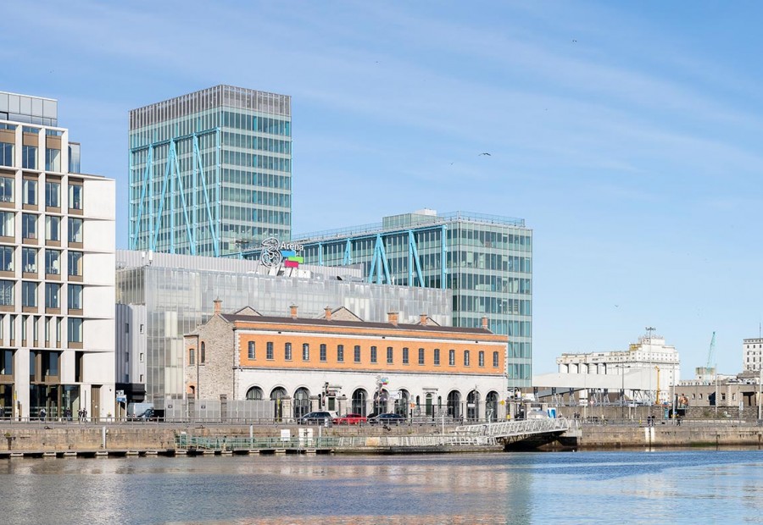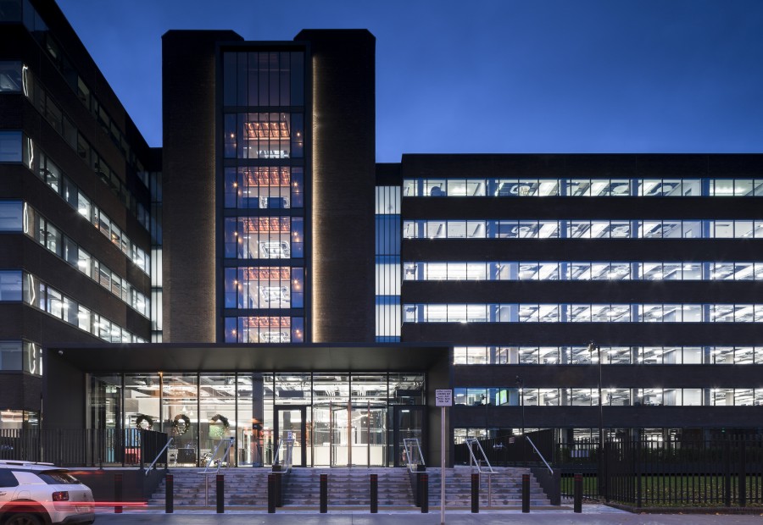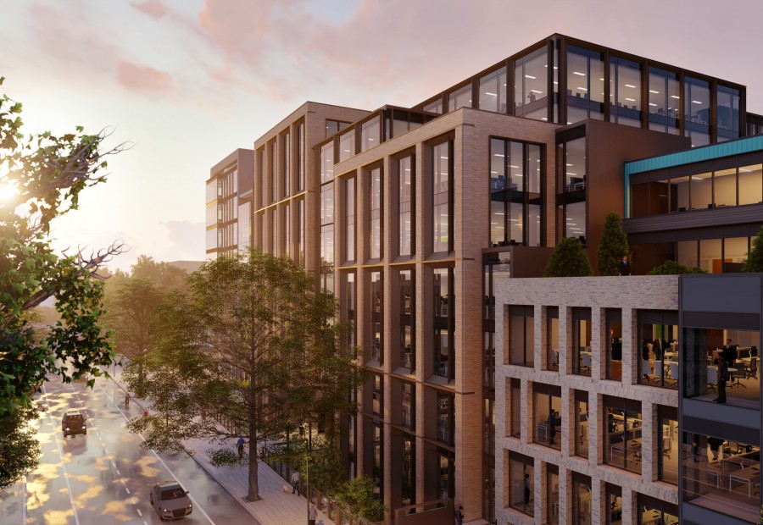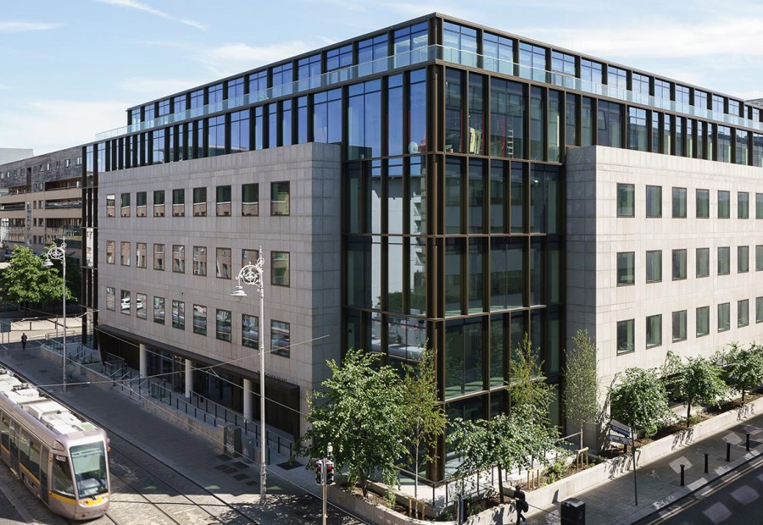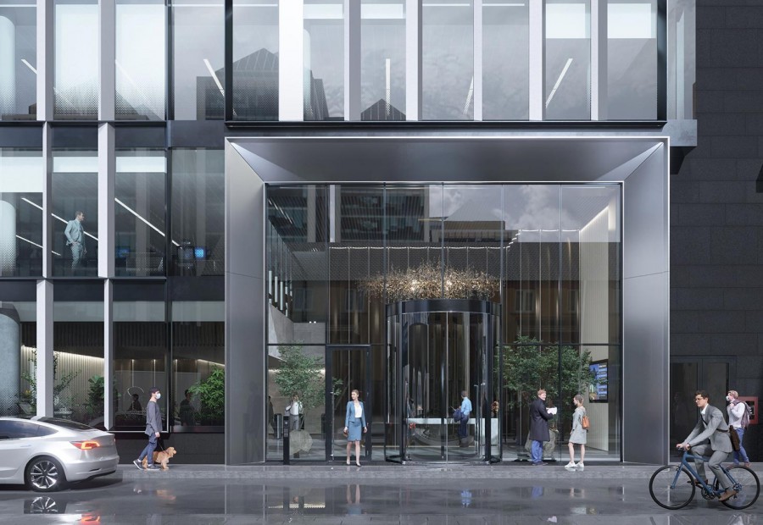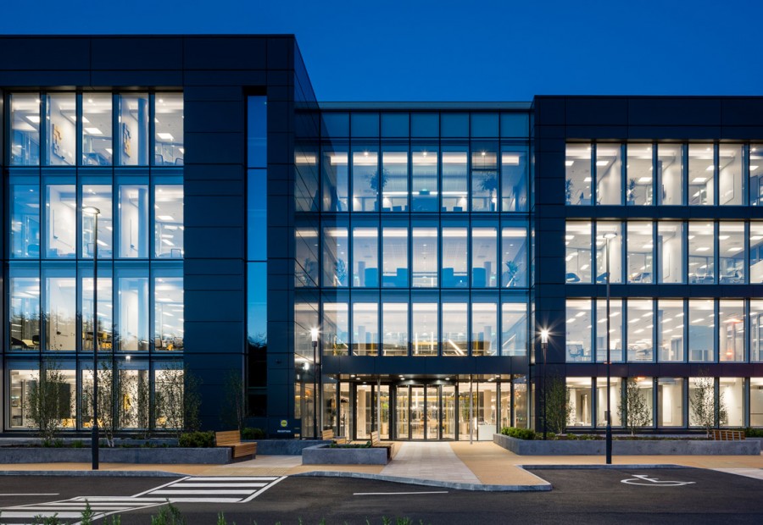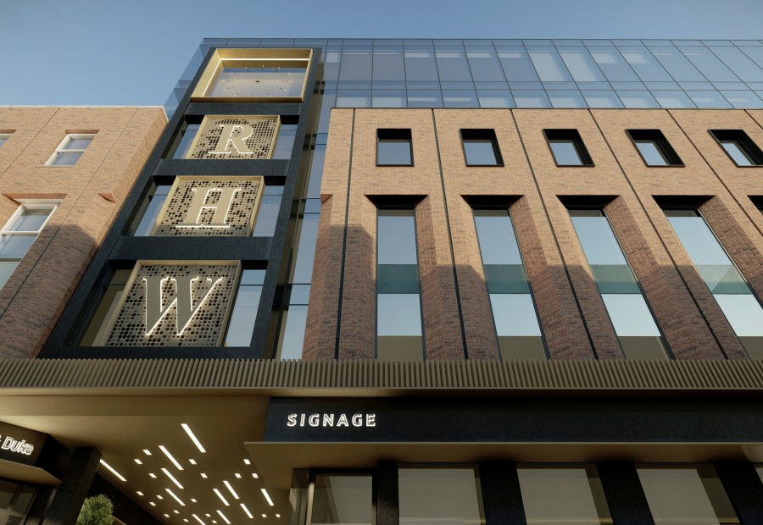Eaton House
Client: Eaton CorporationServices: Refurbishment, Fit out
Value: €25M
Start date: 2013
Finish date: 2015
Size: 53,800ft2 / 5,000m2
Sustainability: LEED Platinum
Professional Team:
Design Architects: Pickard Chilton Architects
Structural Engineers : Barrett Mahony Consulting Engineers
M&E Engineers : Homan O’Brien

Seamus Thornton Associate Director sthornton@mca.ie
A substantial redevelopment of a 1960s office block to create a global headquarters for the client.
30 Pembroke Road, Dublin 4
MCA Architects worked in conjunction with Pickard Chilton on this project for the substantial redevelopment of a late 1960's office block to create a world headquarters for Eaton Corporation PLC in Dublin's city centre.
The existing building is divided into two blocks - three and five storeys over basement car park level. The scope included major structural modifications both internally and to the external envelope. The interior of the building was completely refurbished with a high end specification throughout, including boardroom facilities, to reflect the prestigious nature of the project.










