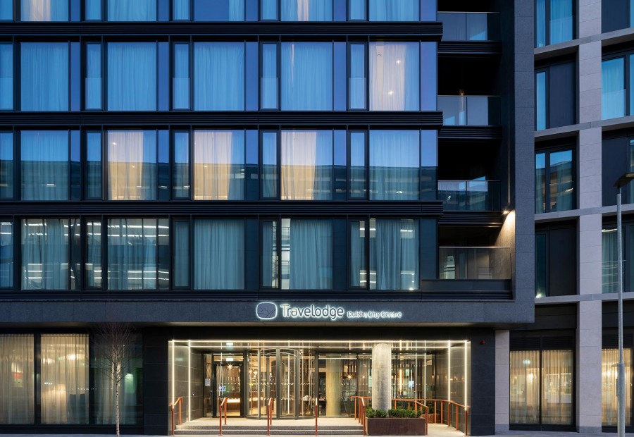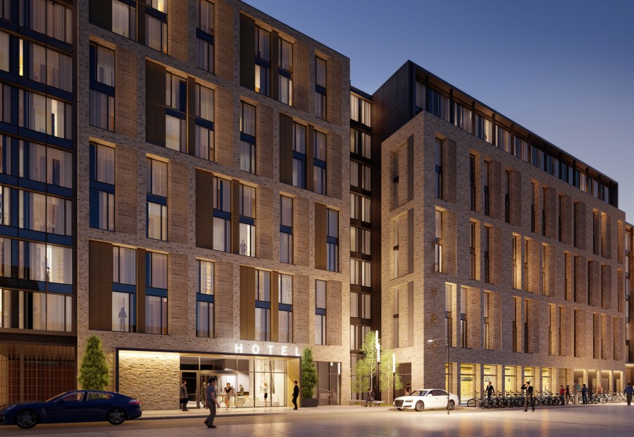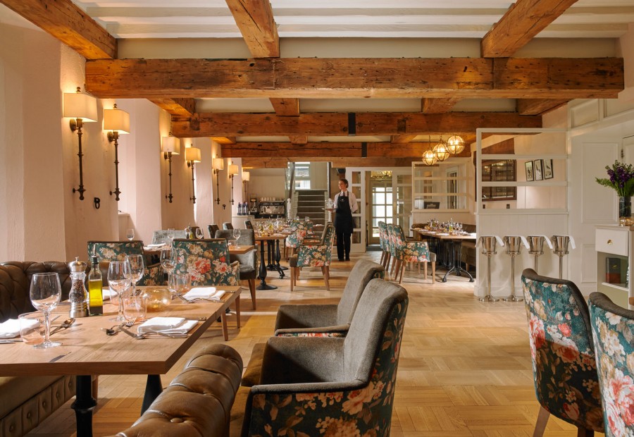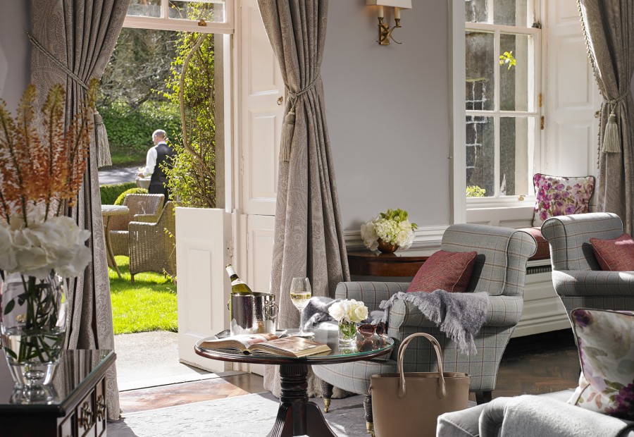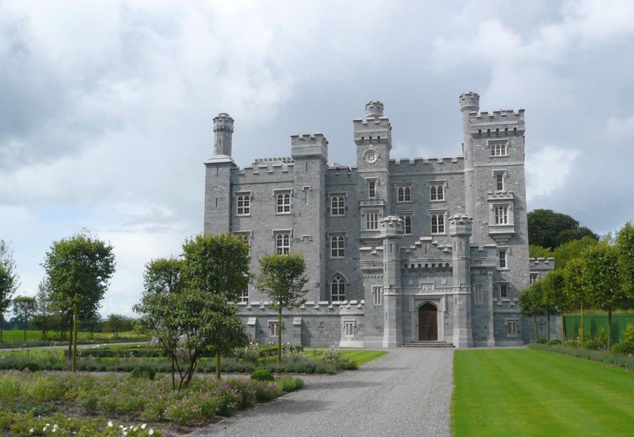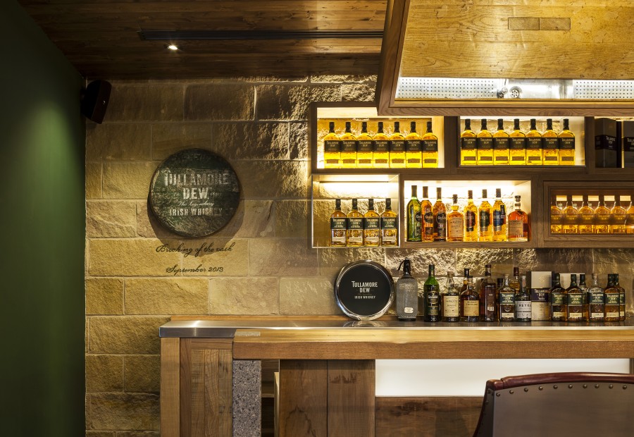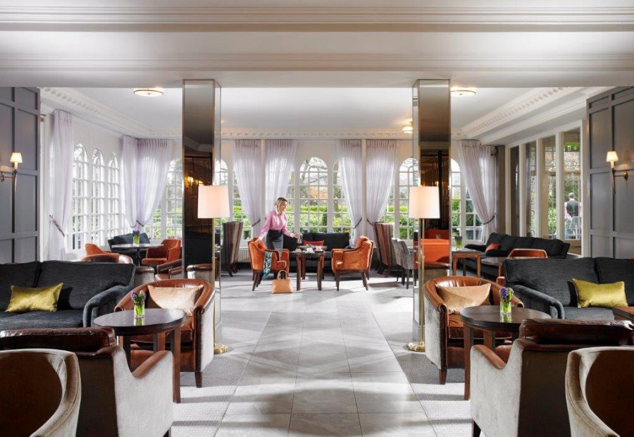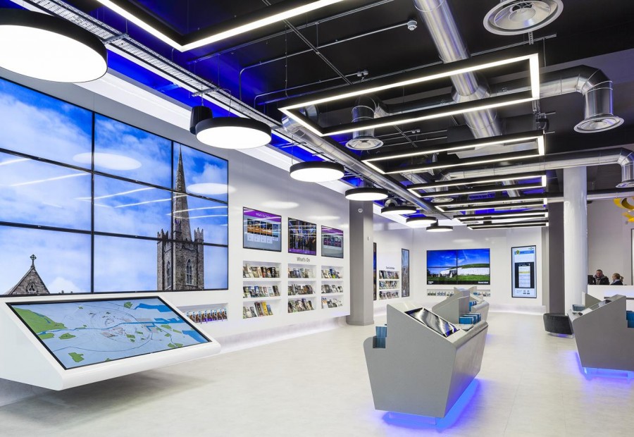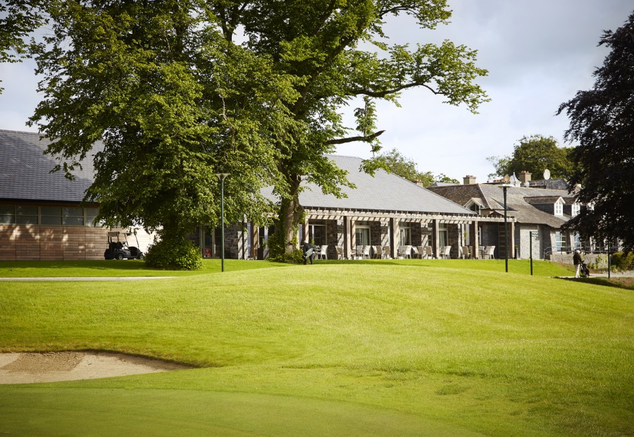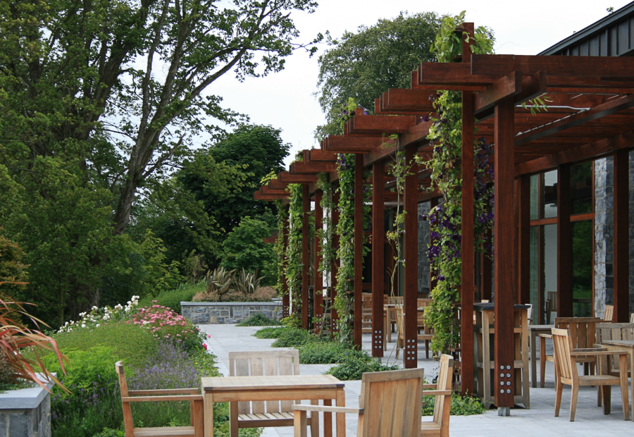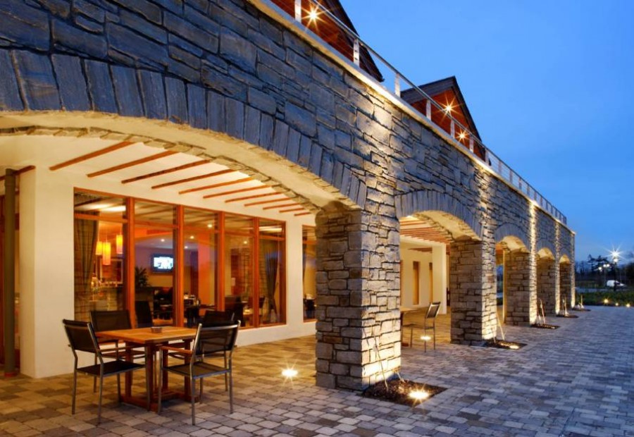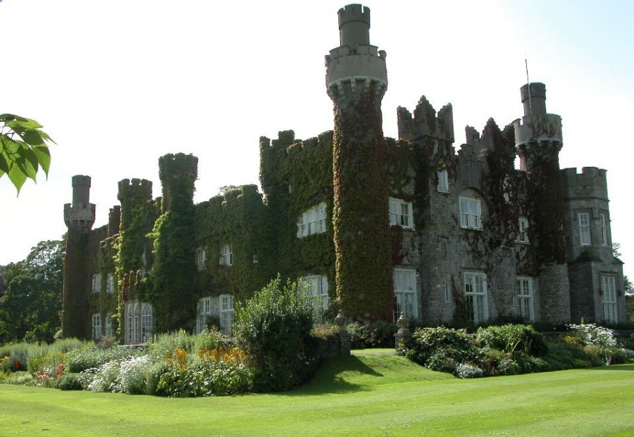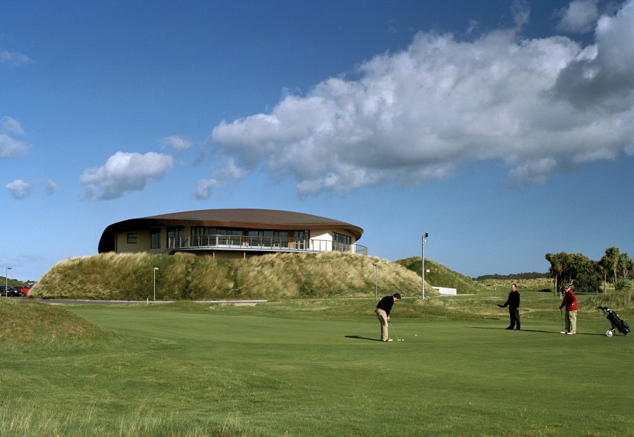Staycity Aparthotel
Client: Two Walk LtdValue: €31m approx.
Start date: February 2019
Finish date: April 2022
Size: 8,300m2
Professional Team:
Architect: MCA Architects
Building Services Engineer: Axiseng
Civil & Structural Engineer: Barrett Mahony
Cost Consultant: Mitchell McDermott
Fire Engineering : Knapton
Acoustic Consultant: AWN
Façade consultant: Billings Design Associates
PSDP: Ashview
Assigned Certifier: ORS
Main Contractor: John Paul Construction

Andrew Howley Associate Director ahowley@mca.ie
A key component in the rejuvenation and reimagination of the Georges Quay area
Dublin City Quay
The scheme is composed of 4 blocks with 3 primary street edge elevations. The urban blocks have been carved to create several secondary elevations facing on to the proposed landscaped courtyard and existing Bracken’s Lane. The buildings are 8 storeys with setbacks at the 7th floor level and house a vibrant mix of uses - hotel, residential, restaurant and retail, and this 202 Units Staycity Aparthotel.
Staycity aparthotel blocks represent phase 2 delivery. The design imperative was to create a cohesive feel on exterior and interior of Staycity block, while respecting the prominent location and the hotel brand.
Together with two other blocks, this scheme is looking to make a mark on this central location linking George’s Dock and O’Connell Street with the Grand Canal Dock area. The project comprises a mixed-use development and is bounded by Townsend Street, Moss Street and Gloucester Street South in the George’s Dock area of Dublin 2.






