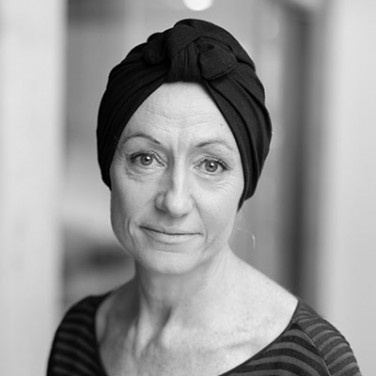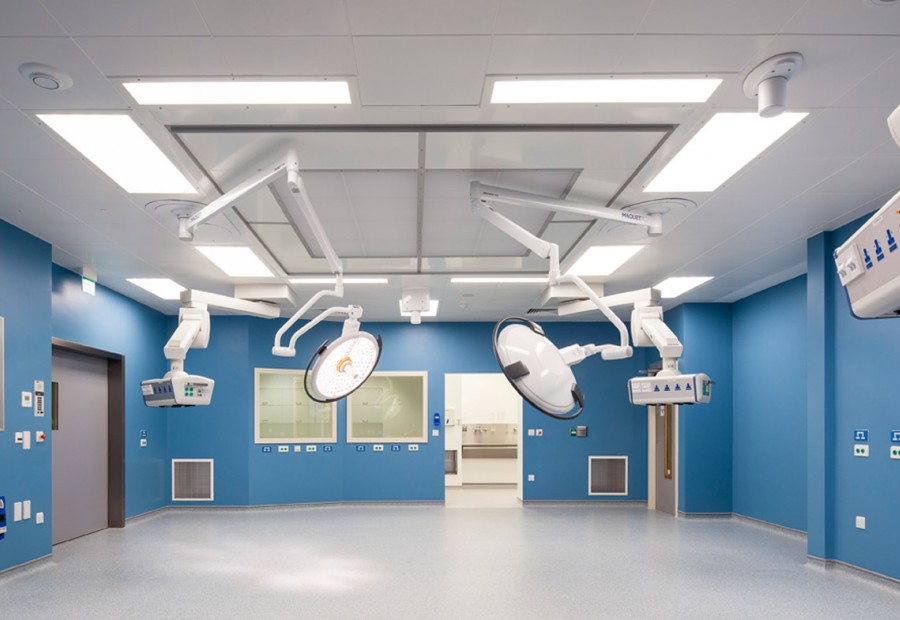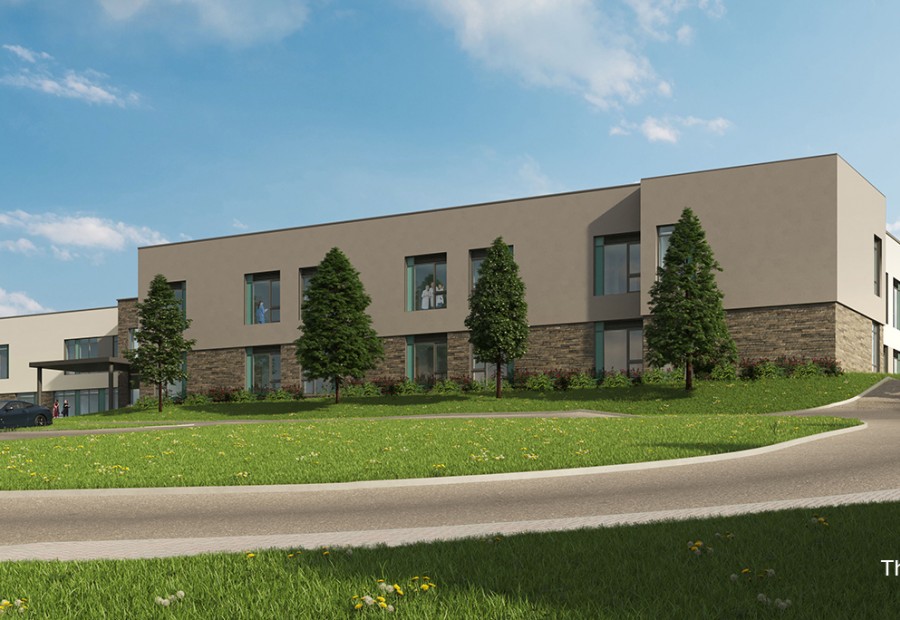Nenagh Community Nursing Unit
Client: Health Service ExecutiveValue: €16m
Finish date: 2024
Size: 4,600 sqm
Professional Team:
Service Engineer: J.V. Tierney & Co
Cost Control: Lawlor Burns & Associates
Structural & Civil Engineers: Punch Consulting Engineers
Landscape Architects: Stephen Diamond & Associates

Aideen Murray Associateamurray@mca.ie
Creating a homelike environment with a balance between social and private spaces.
Tipperary
This new 50-bed Community Nursing Unit for long term residents adjacent to Nenagh General Hospital replaces the outdated 1970s nursing home with a modern, compliant facility. The design was to create a homely environment to meet the specific needs of elderly care while encouraging residents to retain their independence and minimise isolation by maximising access to social spaces, ensuring that residents can easily and safely move throughout the building without requiring assistance.
Unique Challenges
The challenge was in designing spaces that were inviting and dignified, steering clear of an institutional feel and being mindful that this will be the final home for many residents. Given that many residents may have vulnerable minds, the environment needed to be carefully crafted to ensure comfort, safety, and a strong sense of community, all of which contribute to enhancing their physical health and overall quality of life.


















