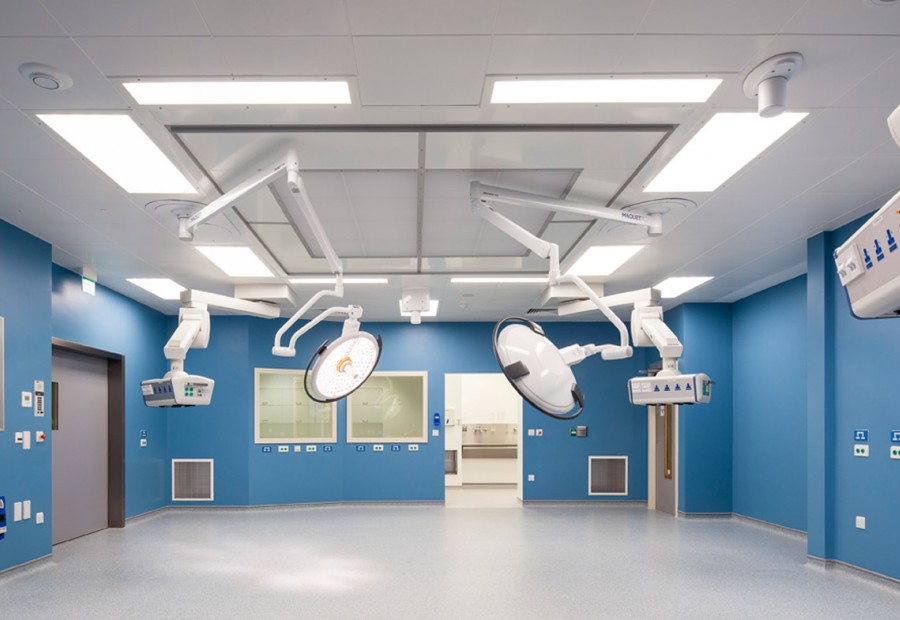HSE Community Nursing Units (CNU) Project
Client: Health Service ExecutiveServices: Technical Advisory Lead
Creating a homelike environment with a balance between social and private spaces.
Multiple sites
In 2018 MCA Architects were appointed as Lead Technical Advisor by the HSE to the Community Nursing Unit (CNU) project – a Public Private Partnership (PPP) for the design and construction of several Community Nursing Units across Ireland. The buildings will provide spaces for between 50 and 120 residents, depending on the location.
Unique Challenges
Each site posed unique challenges. In Cork, St Finbarr's steeply sloping site within a live hospital campus required a split-level, double courtyard design to maximize natural light, secure outdoor access, and accommodate site gradients. Athlone's river-adjacent site, surrounded by busy roads and a retail park, needed inward-facing courtyards to create peaceful outdoor spaces for residents. Thomastown's sloped site involved diverting services and preserving access to an old graveyard. Ardee's site, within protected pleasure grounds, featured a wooded area of ecological significance.
















