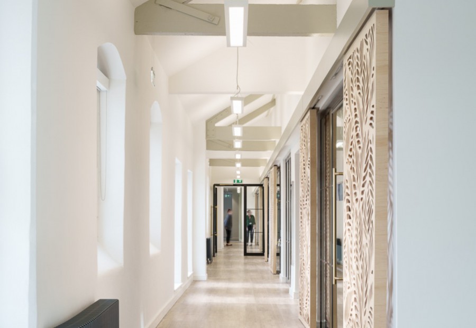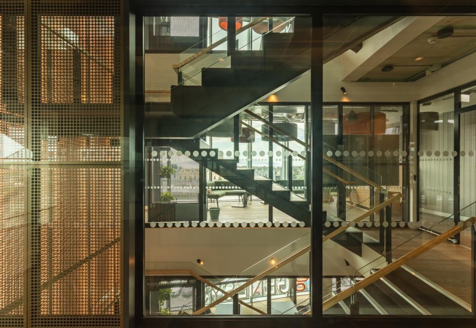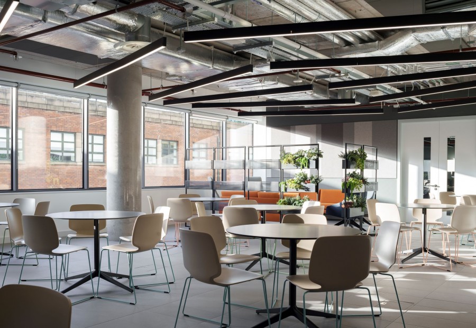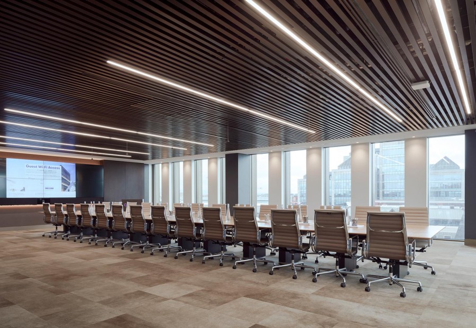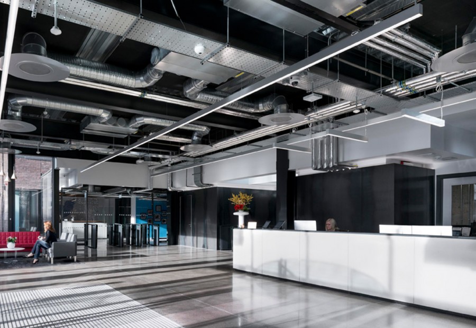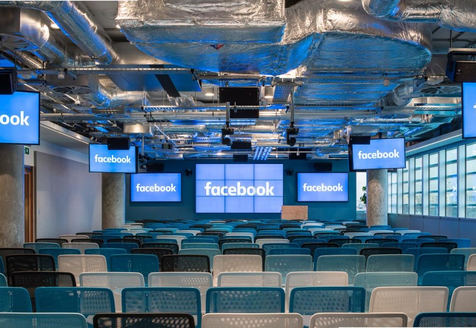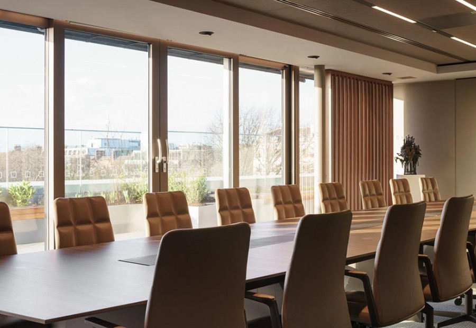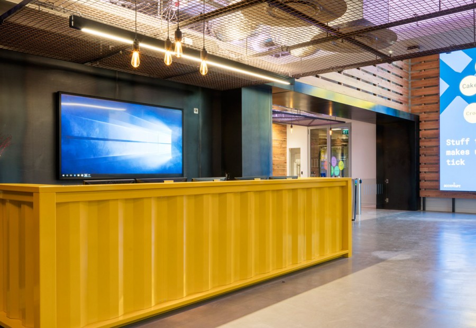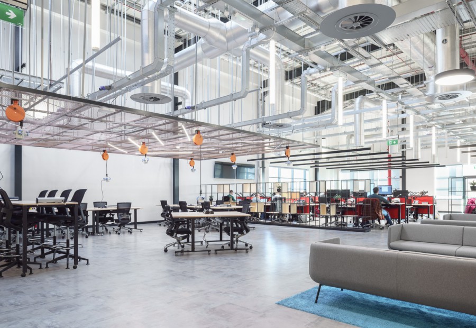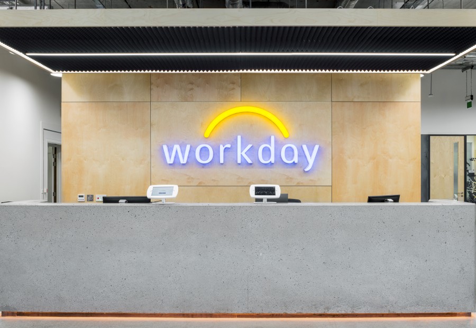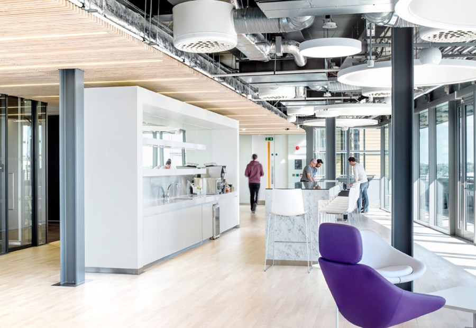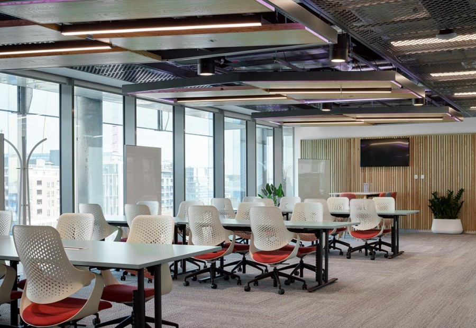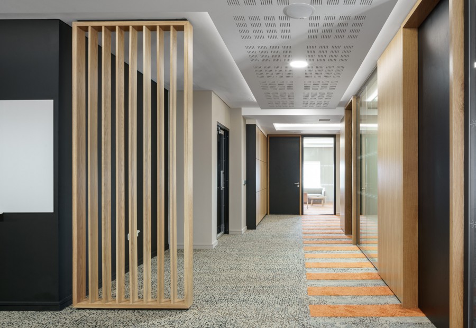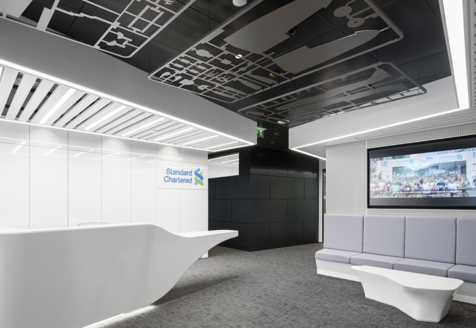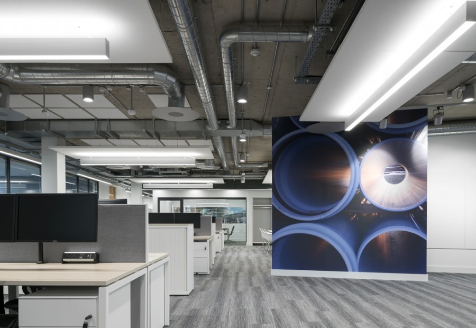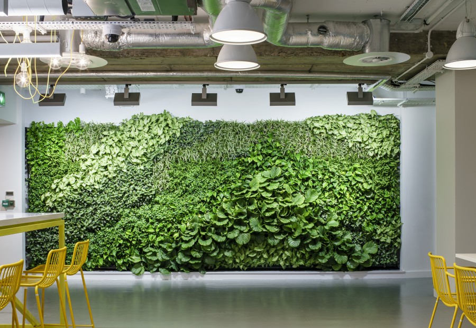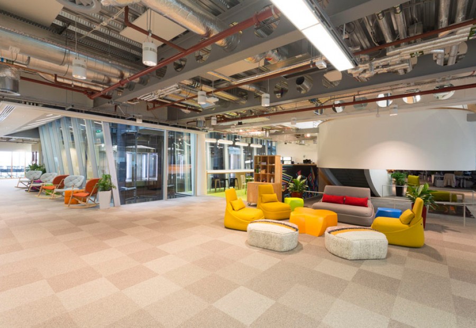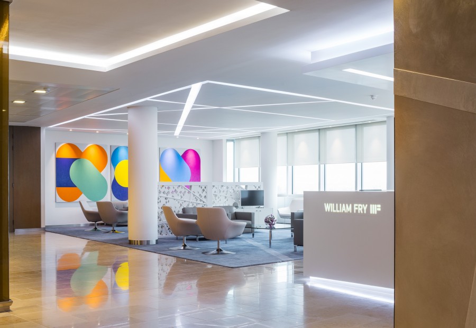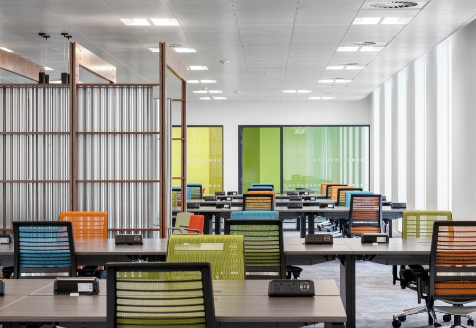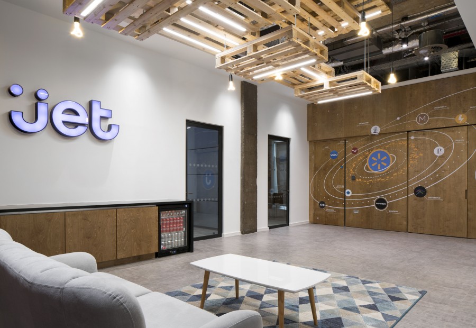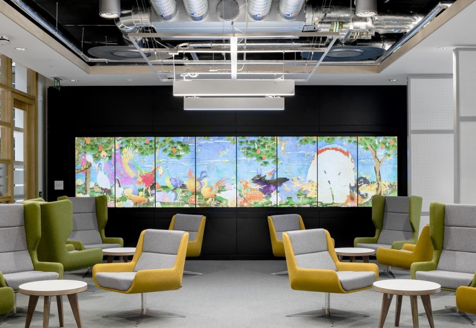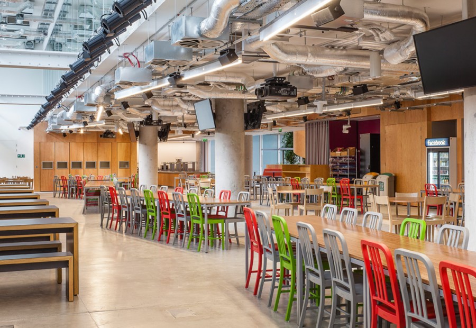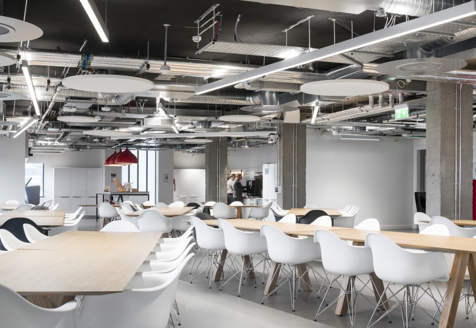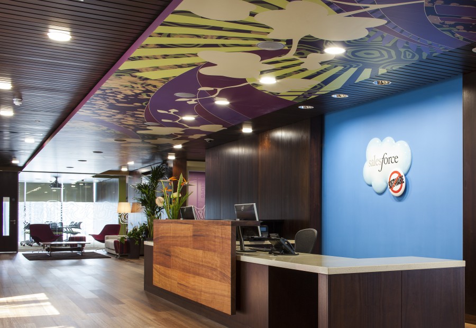Meta, Project Wonder
Client: MetaServices: Fit-out & associated ancillary accommodation including external landscaping
Value: approx. €95m
Start date: 2019
Finish date: 2023 (three of four phases completed)
Size: 620,000ft² / 57,620m² (completed to date)
Professional Team:
Project Manager: Turner & Townsend
Design Architects: Studios Architecture (San Francisco)
Quantity Surveyor: Scollard & Doyle
Mechanical & Electrical Engineer: Axis Engineering
Structural Engineer: CORA

Seamus Thornton Associate Director sthornton@mca.ie
A new campus to consolidate & expand Metas operations
Serpentine Avenue, Dublin 4
This project involved the re-purposing of AIBs headquarter buildings in Ballsbridge for Meta. Along with the Design Architects (Studios Architecture), MCA acted as Executive Architects to develop a new campus environment to consolidate & expand Metas EMEA headquarter operations here in Dublin and provide enhanced flexibility, inter-connectivity and wellbeing for their staff.
Generous ancillary accommodation in the form of a variety of dining experiences, Training and Event Spaces, a front-end Partner Centre, extensive bicycle parking, showering facilities and external amenity and landscaping works were also delivered as part of the campus masterplan. The development was programmed to be constructed over 4 phases to tie in with the Clients projected increase in staff count over a number of years. To date three of the four phases have been completed.

















