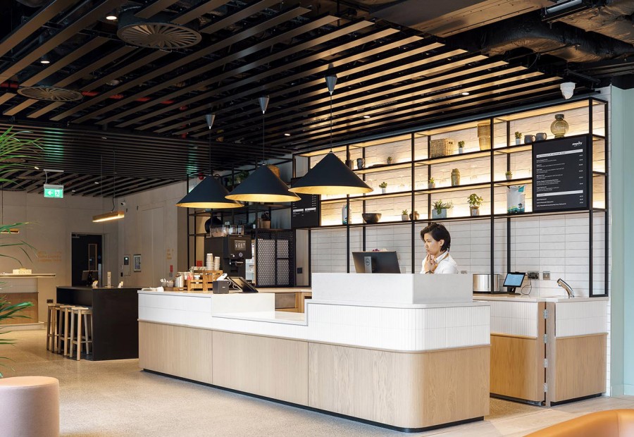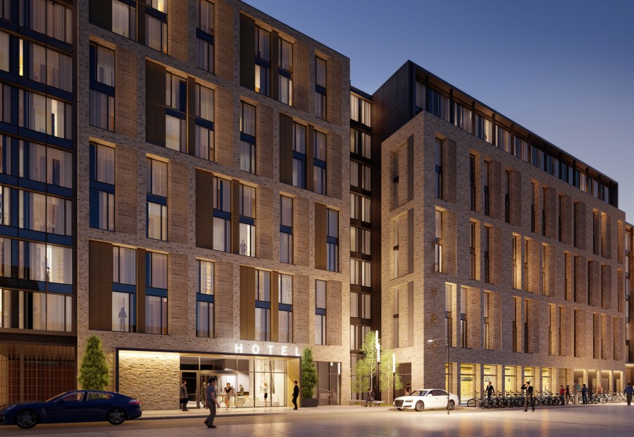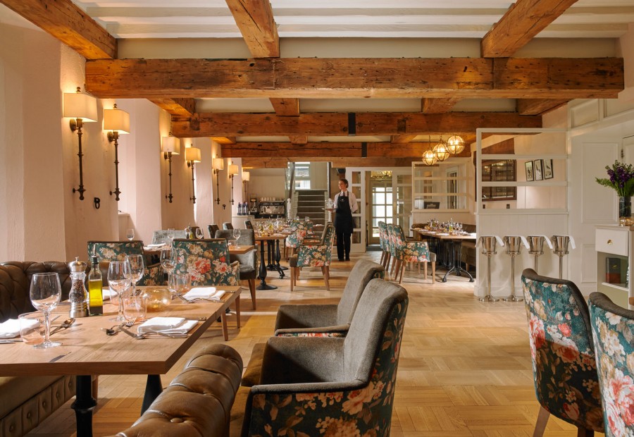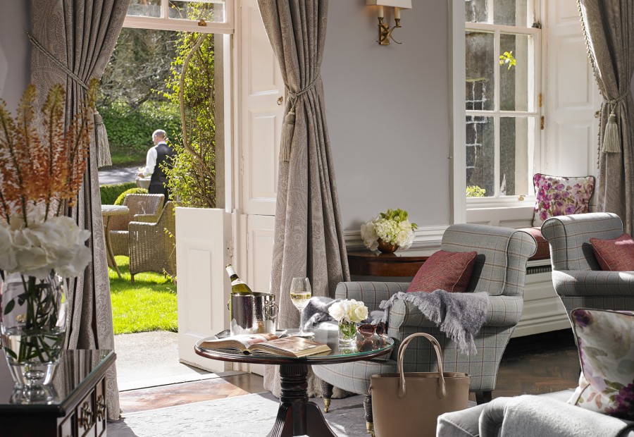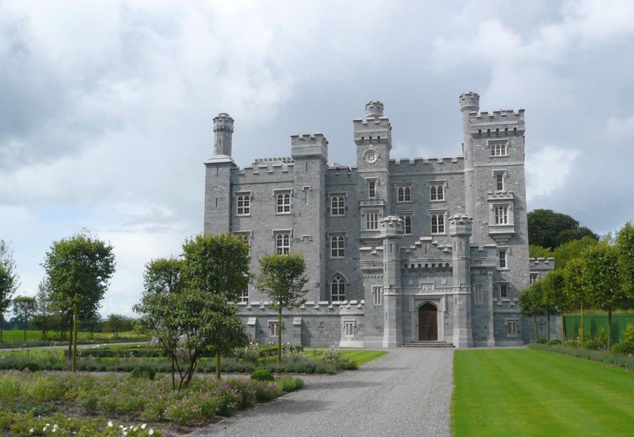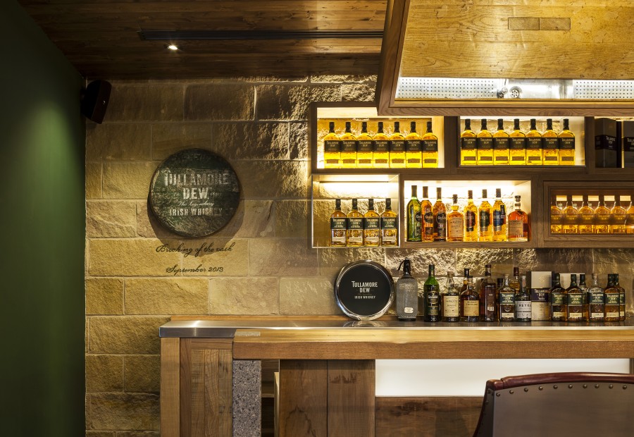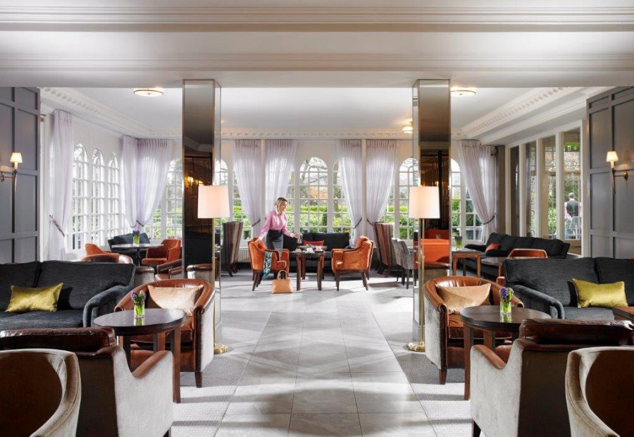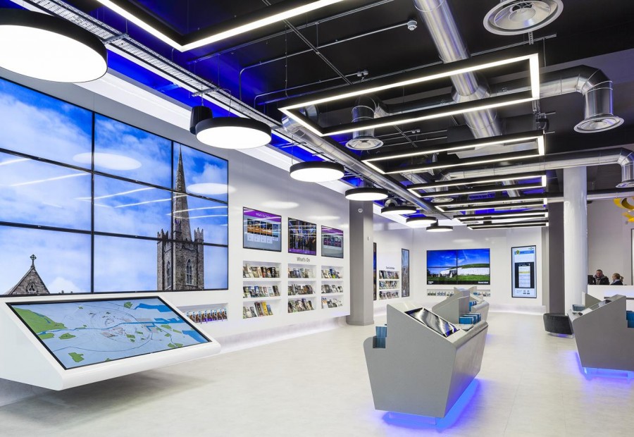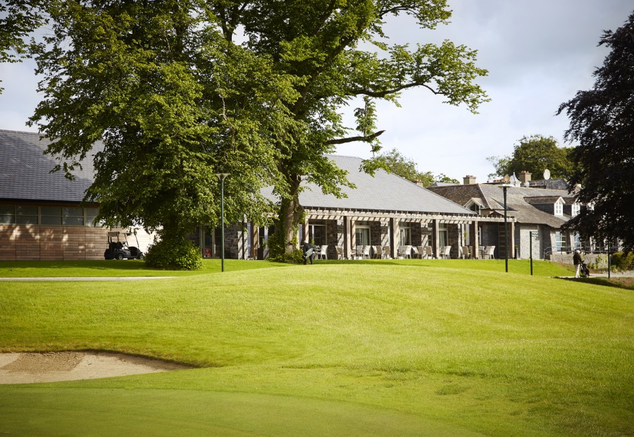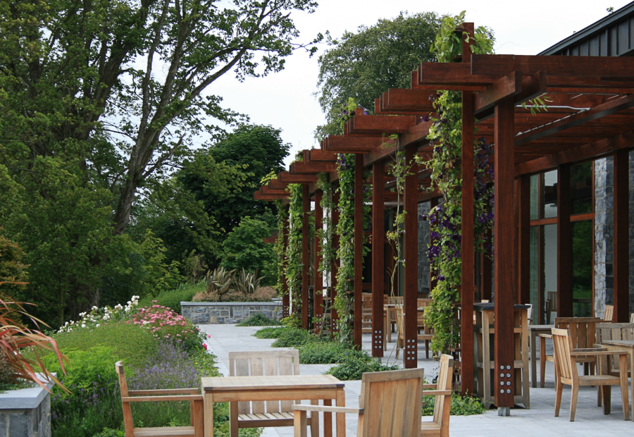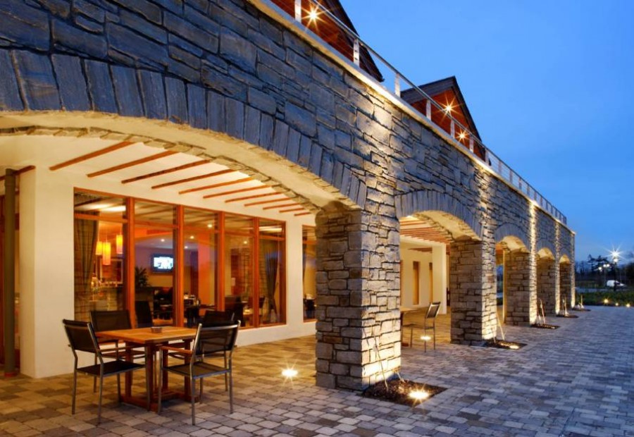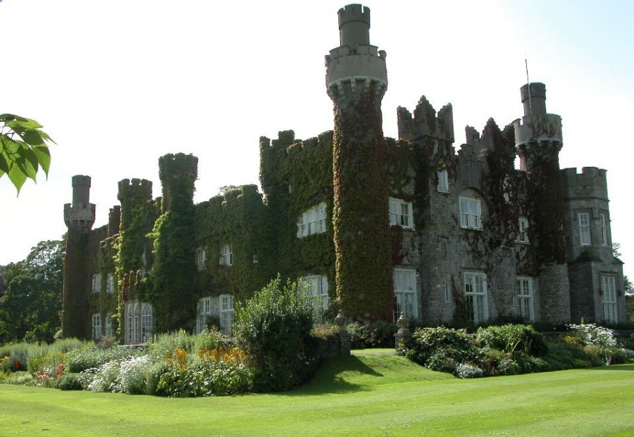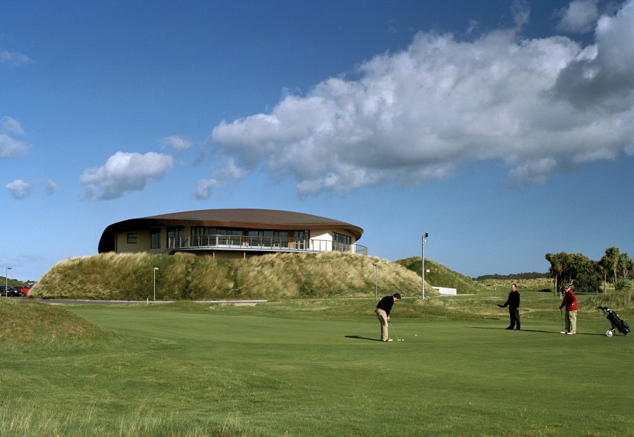Travelodge Hotel
Client: Two Walk LtdValue: €38m approx.
Start date: February 2019
Finish date: December 2021
Size: 11,100m2
Professional Team:
Architect: MCA Architects
Building Services Engineer: Axiseng
Civil & Structural Engineer: Barrett Mahony
Cost Consultant: Mitchell McDermottMCA
Fire Engineering : Knapton
Acoustic Consultant: AWN
Façade consultant: Billings Design Associates
PSDP: Ashview
Assigned .Certifier: ORS
Main Contractor: John Paul Construction

Andrew Howley Associate Director ahowley@mca.ie
A key component in the rejuvenation and reimagination of the Georges Quay area
Townsend Street, Dublin 2
Anchoring the corner of Townsend street and Moss Street, this elegant 8 Storey Travelodge hotel is a key component in the rejuvenation and reimagination of the Georges Quay area. One of four buildings on the site, it creates an open and engaging street level interface with openings for cross-site permeability and links to the new public spaces.
The recently completed Travelodge hotel represents the anchor building and phase 1 delivery in a larger development nearing completion. Together this scheme is looking to make a mark on this central location linking George’s Dock and O’Connell Street with the Grand Canal Dock area. The project comprises a mixed-use development and is bounded by Townsend Street, Moss Street and Gloucester Street South in
the George’s Dock area of Dublin 2.
The scheme is composed of 4 blocks with 3 primary street edge elevations. The urban block has been carved to create several secondary elevations facing on to the proposed landscaped courtyard and existing Bracken’s Lane. The buildings are 8 storeys with setbacks at the 7th floor level and house a vibrant mix of uses - aparthotel, residential, restaurant and retail, and this 393 Bedroom Travelodge Hotel.






